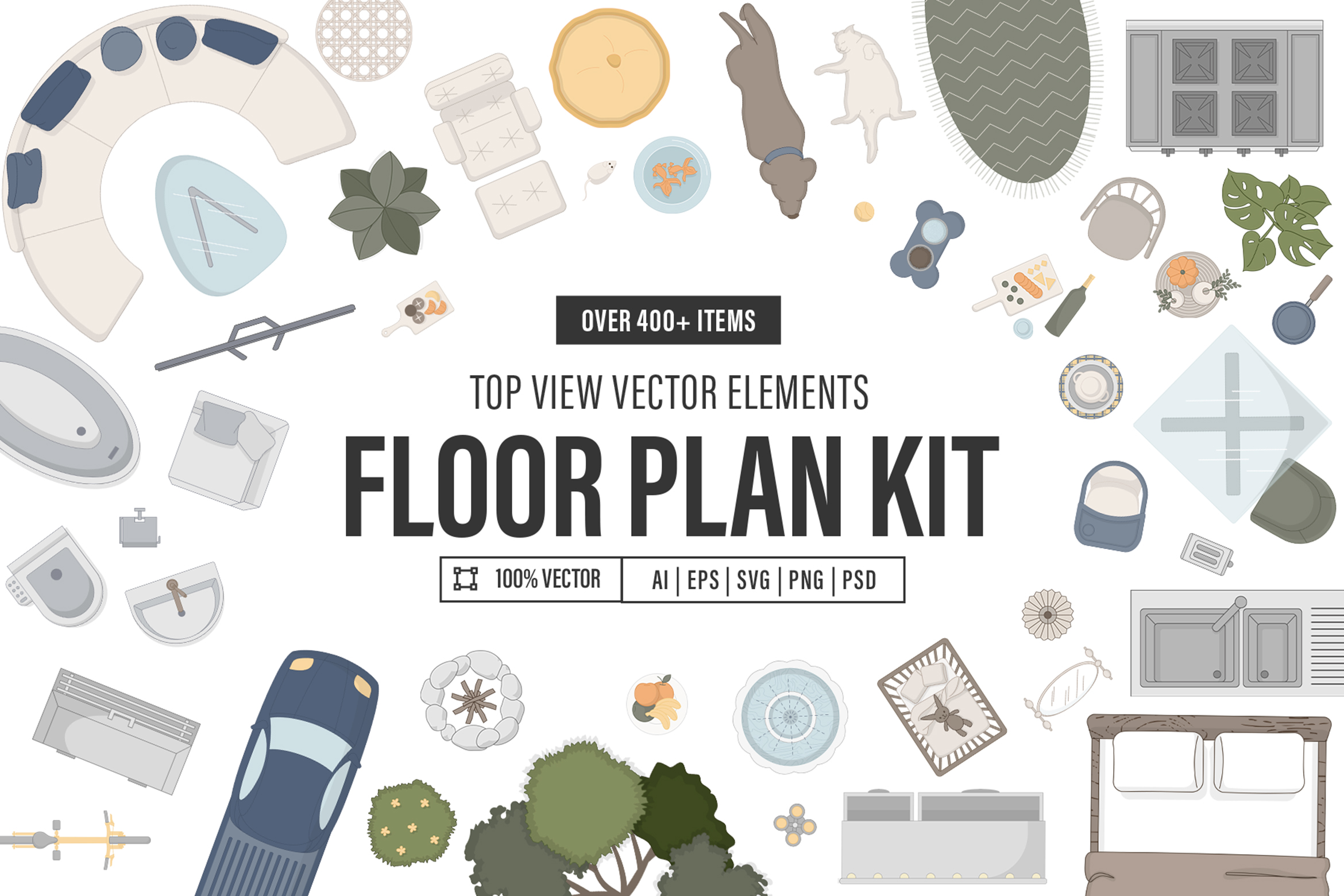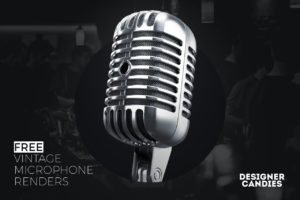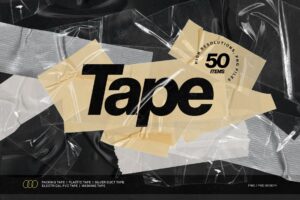400+ Top View Floorplan Elements for Floor Planners, Architects, Interior Designers & Floor Plans
This Floor Plan Kit is a versatile tool for architects, interior designers, and amateur home planners. It includes top view vector elements in AI, PSD, EPS, PNG, PAT & SVG formats for easy editing, planning, and designing. Perfect for creating professional floor plans, architecture projects, and interior design layouts. With this kit, transforming spaces into a visual representation becomes convenient and efficient. Ideal for professionals and DIY enthusiasts alike.
As well as including over 400 individual top-view floor plan elements, we've also included a variety of textures and patterns for adding texture to surfaces, such as wood floors, swimming pools, outdoor areas, grasses and more.
With this floor plan kit you can create floor plan layouts for: Bathroom, Bedroom, Garden, Kitchen, Dining Room, Living Room, Garage, Office & more! There's also top view elements of common pets such as cats and dogs, and a variety of top view tree and shrub elements for decorating the interior and exterior of properties.
Download:
Floor Plan Kit Previews:

















